 "/>
"/>
 "/>
"/>

设计单位|浙江大学建筑设计研究院
项目类型|建筑设计
项目地点|浙江,杭州
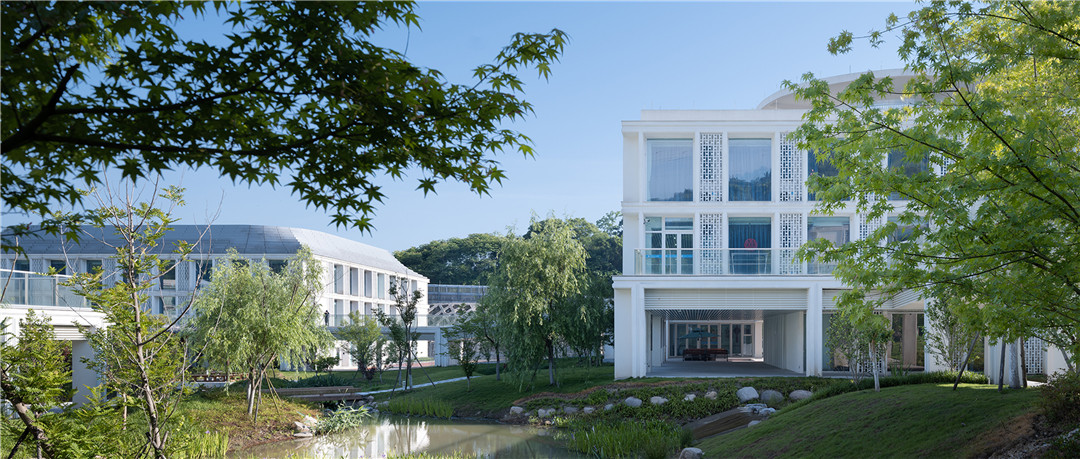
北宋元佑四年,杭州大旱,时疫饥馑。时任杭州太守苏轼体恤百姓疾苦,自筹资金创办病坊,名为“安乐坊”,这是历史上第一家官办民助医院,也是杭州市第一社会福利院的前身。
In the fourth year of Yuanyou in the Northern Song Dynasty, Hangzhou suffered from drought, epidemic and famine. Su Shi, then the satrap of Hangzhou, sympathized with the sufferings of the people and raised funds to set up an institute, called "Anle Institute", becoming the first government-run hospital for the people in history and the predecessor of Hangzhou First Social Welfare Institute.
气象千载,安乐坊虽已成历史,但其所含人性之善未曾断绝,跨越千年传承至今。
Over thousands of years, although Anle Institute has become history, the goodness of human nature contained in it has never ceased and has been passed down to this day.
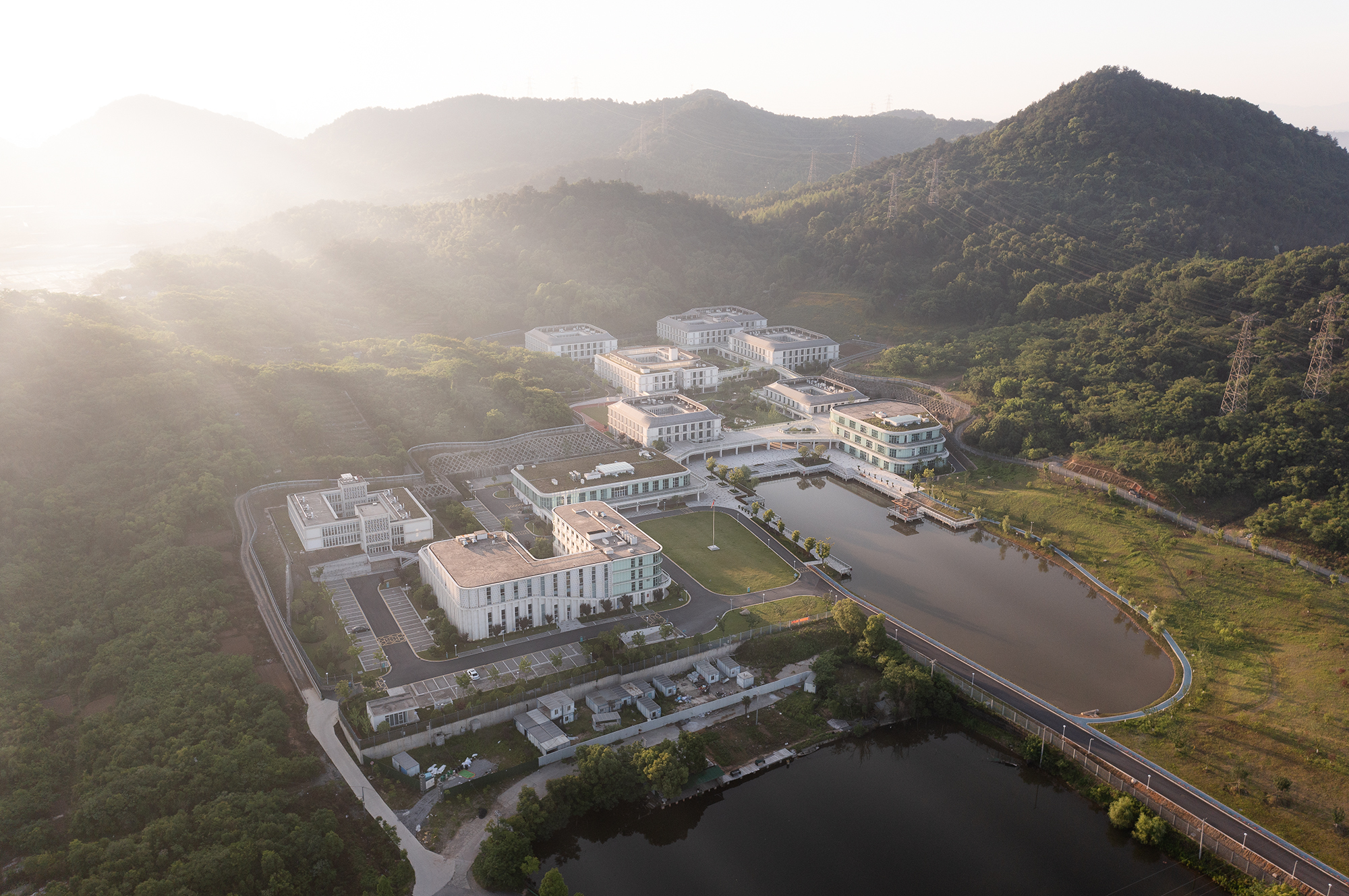
杭州市第一社会福利院是杭州市唯一一家政府托底,承担社会“三无”人员、年满18周岁孤儿和查无着落流浪乞讨人员安置职能的福利机构,其中将近85%的服务对象存在精神、智力、肢体障碍,缺乏自主生活的能力。绝大部分服务对象都将在此终其一生,这里就是他们全部的世界。
Hangzhou First Social Welfare Institute is the only welfare institution in Hangzhou that is supported by the government and undertakes the settlement of people without identification papers, a normal residence permit, and a source of income, orphans aged above 18 and homeless beggars. Nearly 85% of the service objects have mental, intellectual and physical disabilities and lack the ability to live independently. Most service objects will spend their whole life here, and this is their whole world.
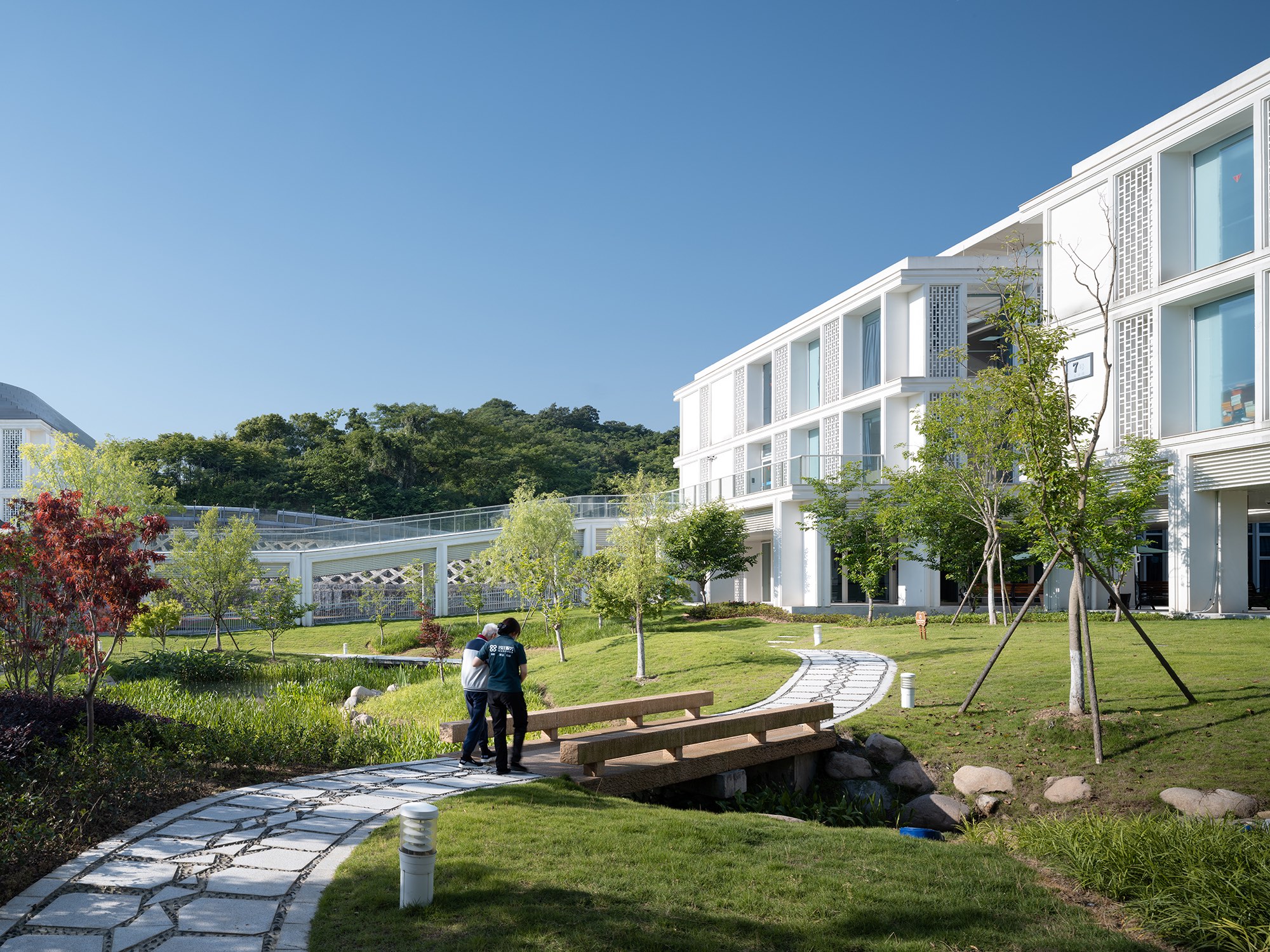

我们希望通过人性化的设计关怀,为这些特殊人群营造一个全新的、充满关爱的家园空间,使他们收获一生的滋养,重拾人世间的温情与信心,体面而有尊严地生活。
We hope to create a brand-new and caring home for these special people through advanced humanized design concepts.
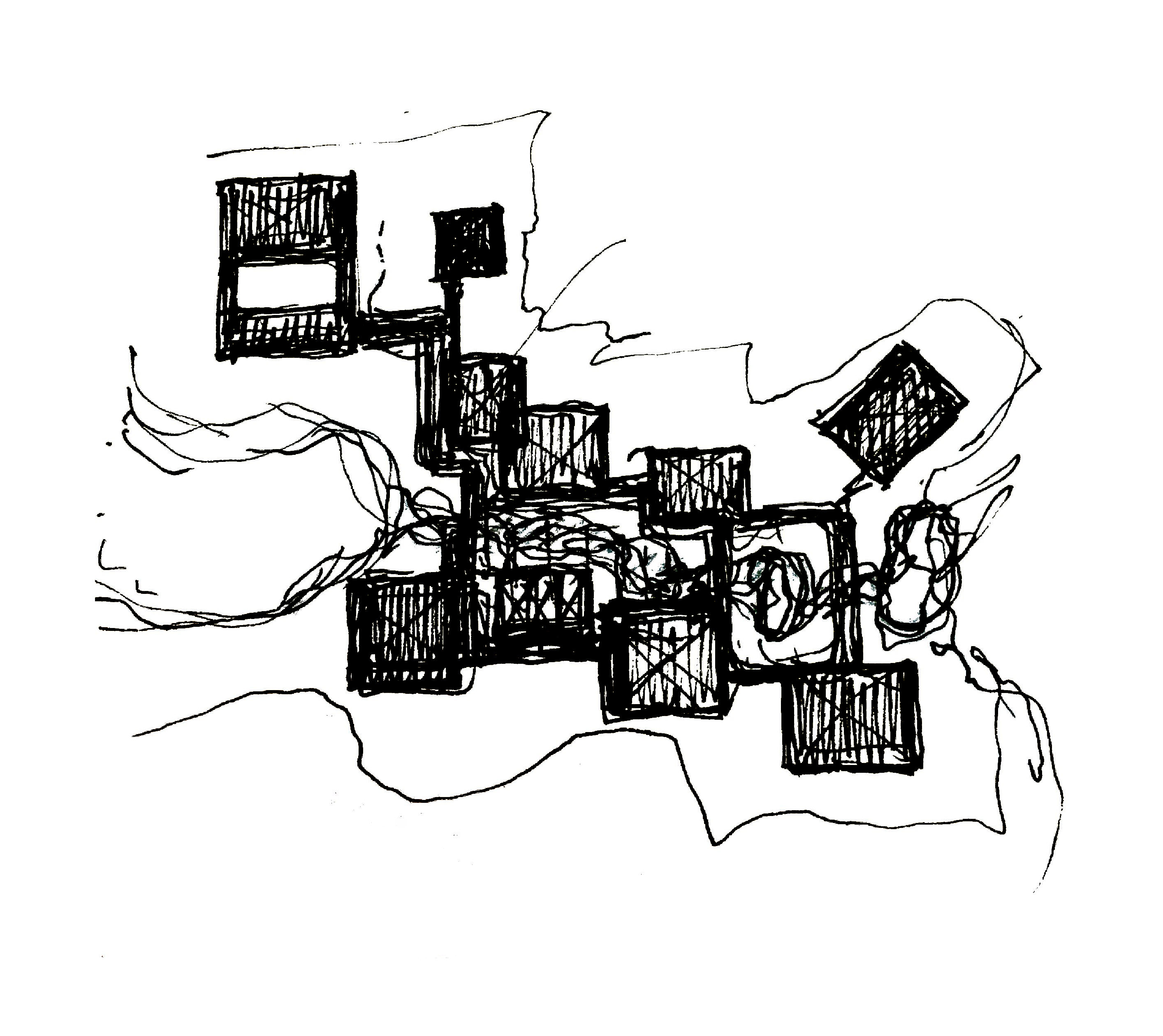


山形水势与地域文化
Regional Culture

项目位于杭州余杭区瓶窑镇大观山果园,周遭山形环抱,西侧为一浅水塘,青山修林,水渚回环,勾勒其特有之山形水势。
We hope to create a brand-new and caring home for these special people through advanced humanized design concepts.
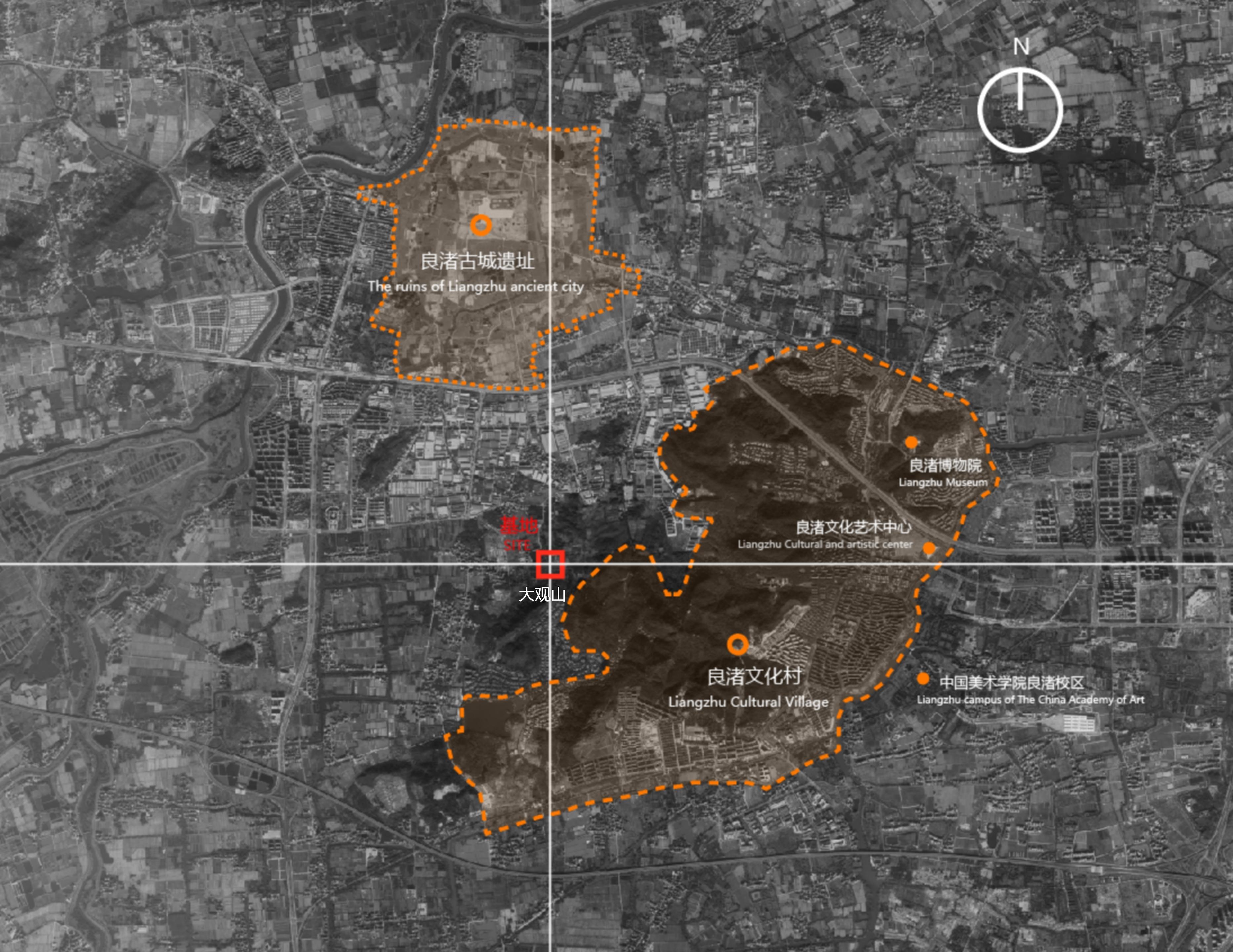
依据地势走向,设计最大限度尊重场地现状,分为层层台地,解决高差问题,节制土方挖运,独特的地形促成了特有的建筑关系和景观环境。
The project is located in Daguanshan Orchard, Pingyao Town, Yuhang District, Hangzhou. The site faces mountains on three sides, high in the east and low in the west, with a pond on the west side. According to the topographic trend, the base is divided into several platforms, which can solve the problem of height difference and control earthwork excavation and transportation.
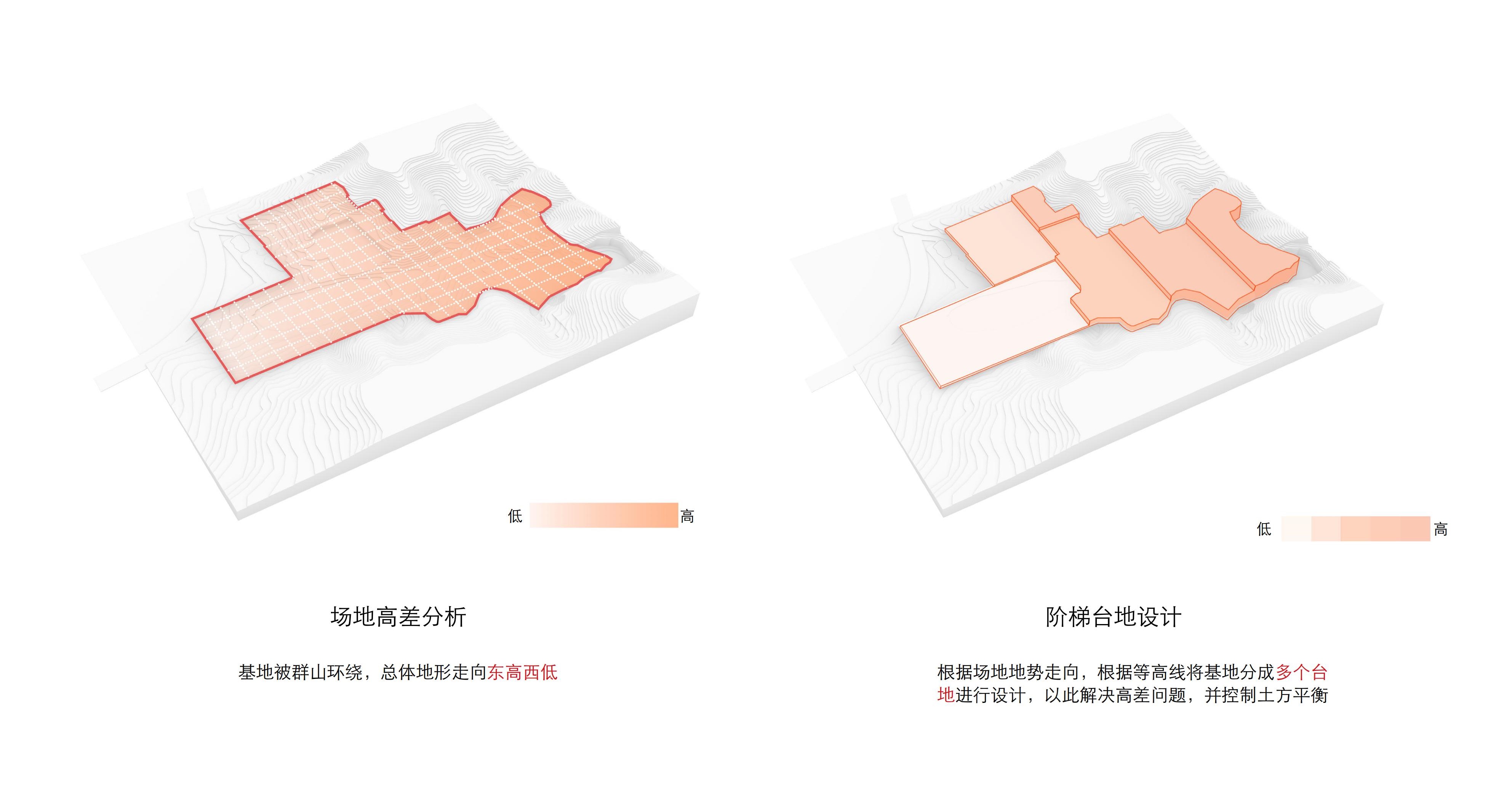


场地西侧紧邻外部道路,布置行政办公区,东侧私密性较佳,作为生活区使用,中部则以公共服务沟通着个体与环境,整体布局动静分区,便于管理。
An administrative office area is set on the west side of the plot near the external road, while the east side of the plot is used as a living area with good privacy. In the middle of the plot, public service functions are designed in series. The overall layout is dynamic and static zoning, making it convenient for management.
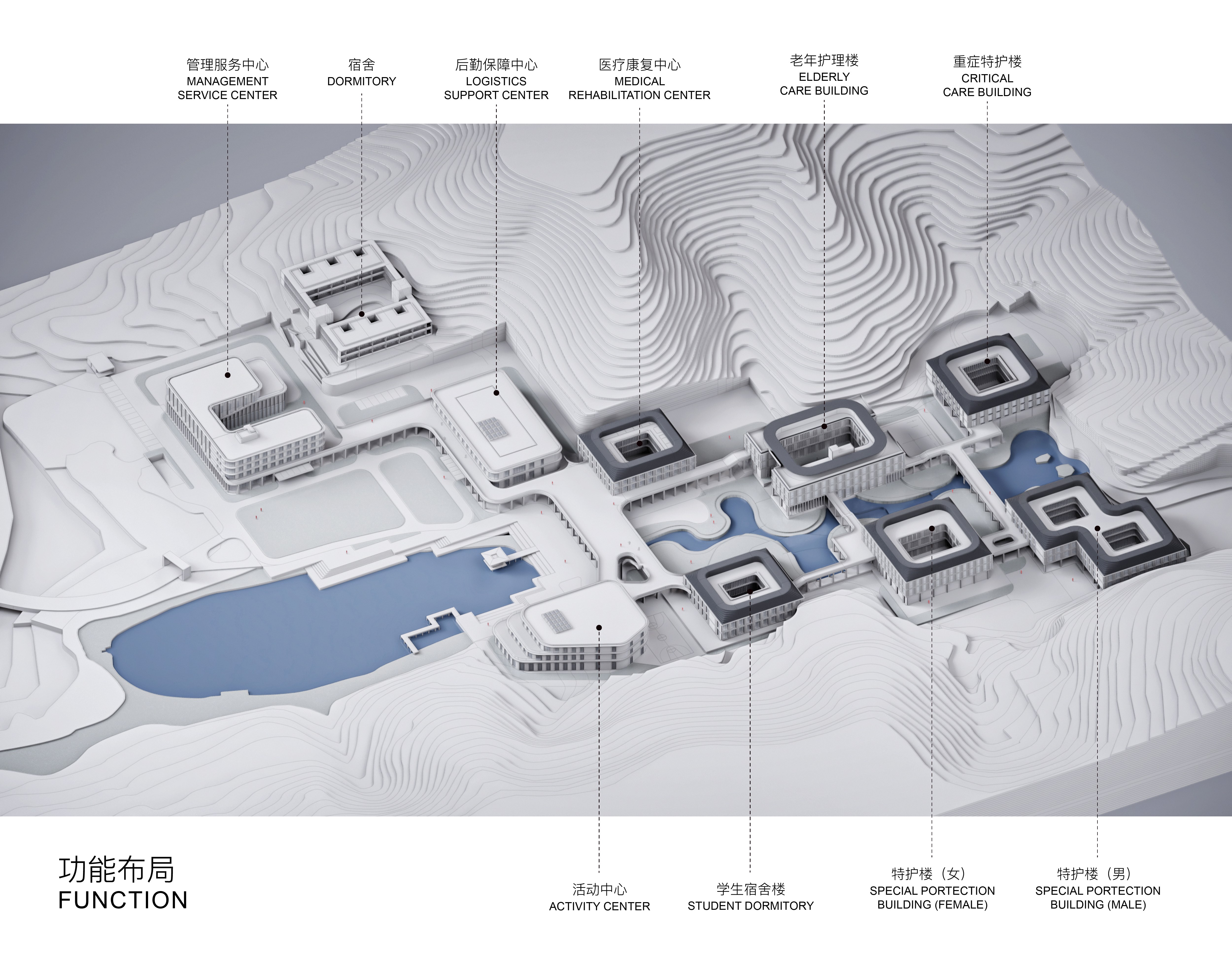

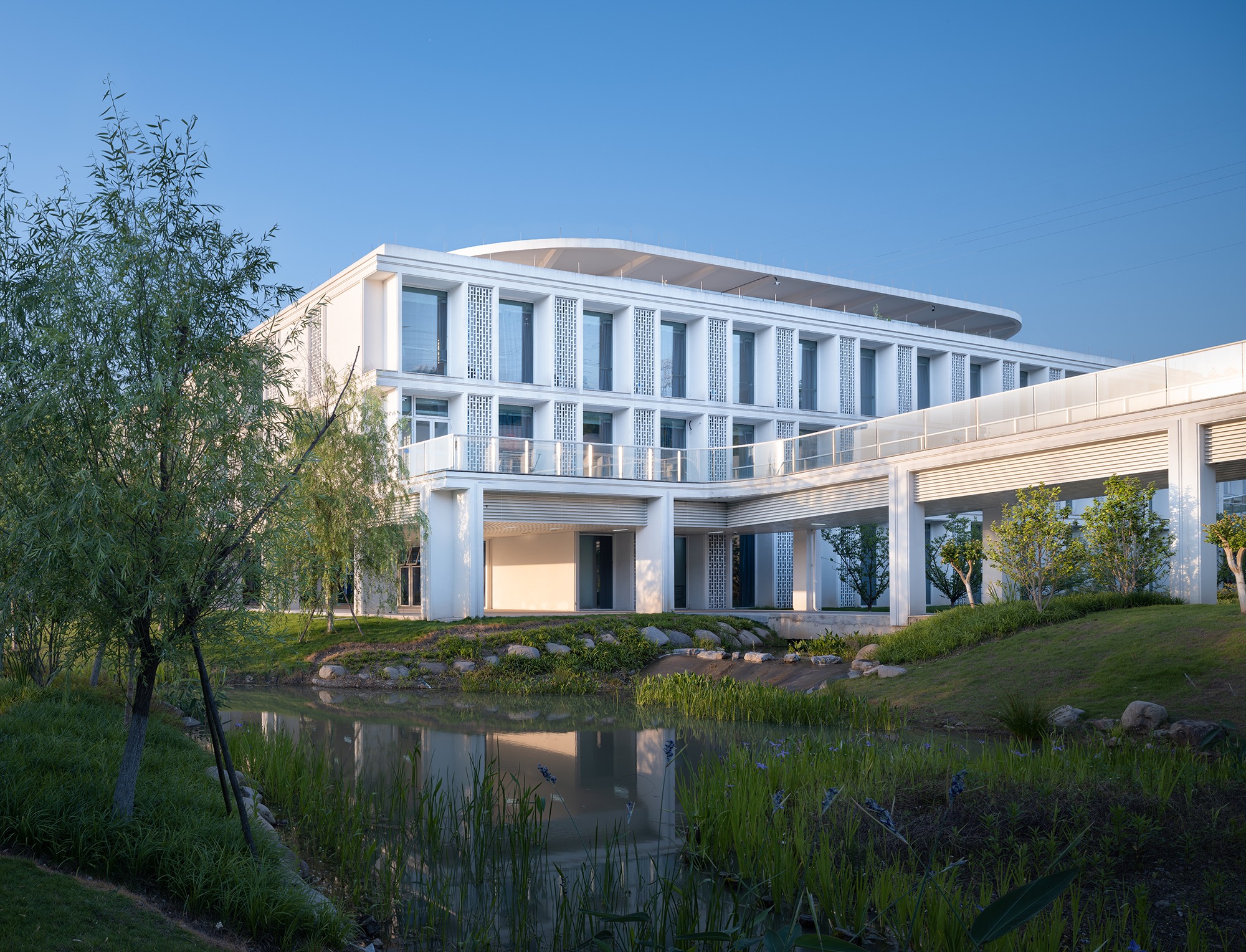
在景观设计中,保留山头雨水汇集向西流的路径,巧妙地将其打造成“曲水流觞”的内部景观。以水为线索,串联起各个组团绵延的溪涧顺势而下,曲折尽致,汇入湖中。
In landscape design, the path of rainwater collecting and flowing eastward on the mountain is kept, and is skillfully turned into an internal landscape of "winding water". Taking water as a clue, streams stretching in various groups are connected in series and flow down into the lake.
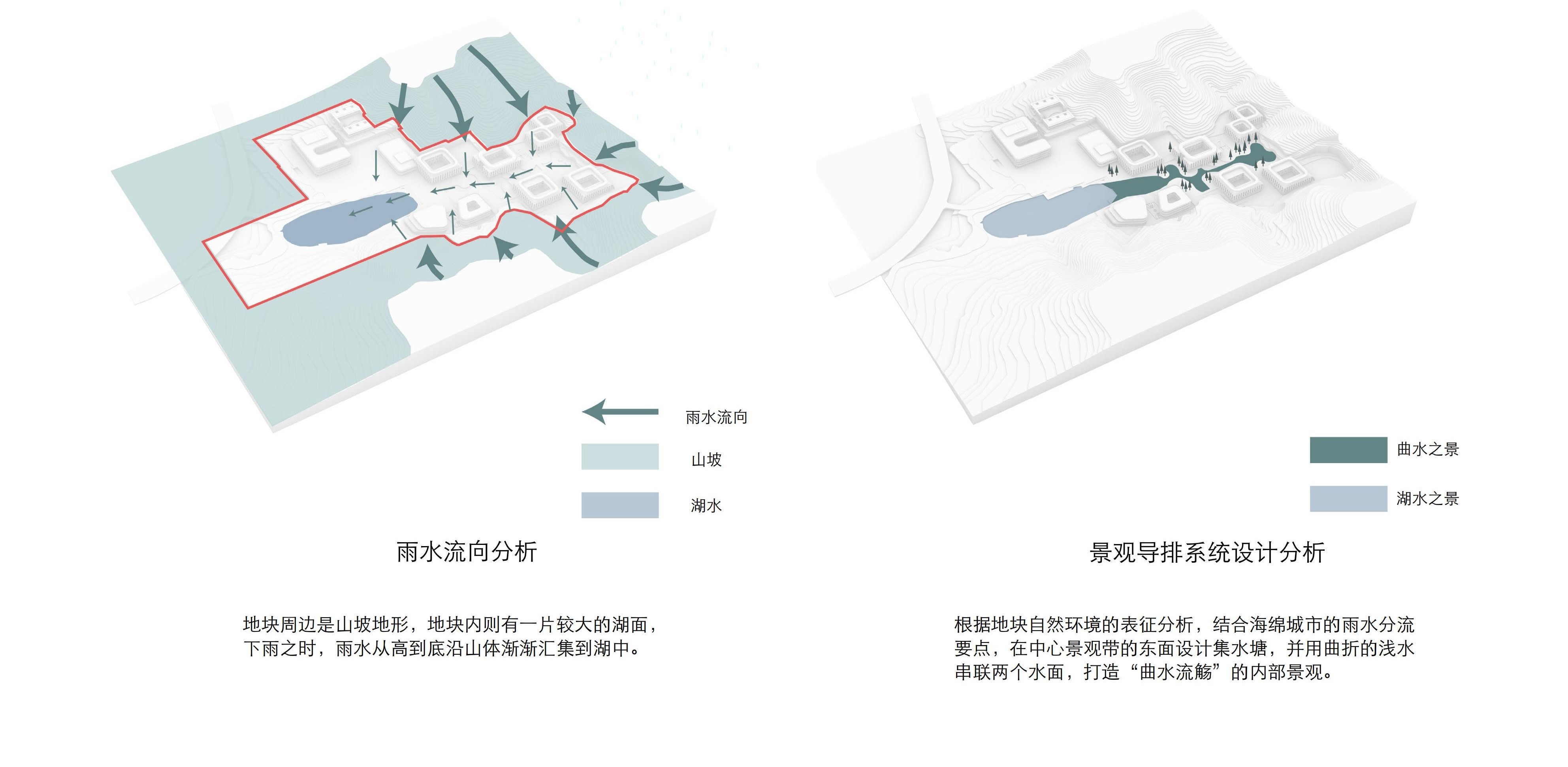

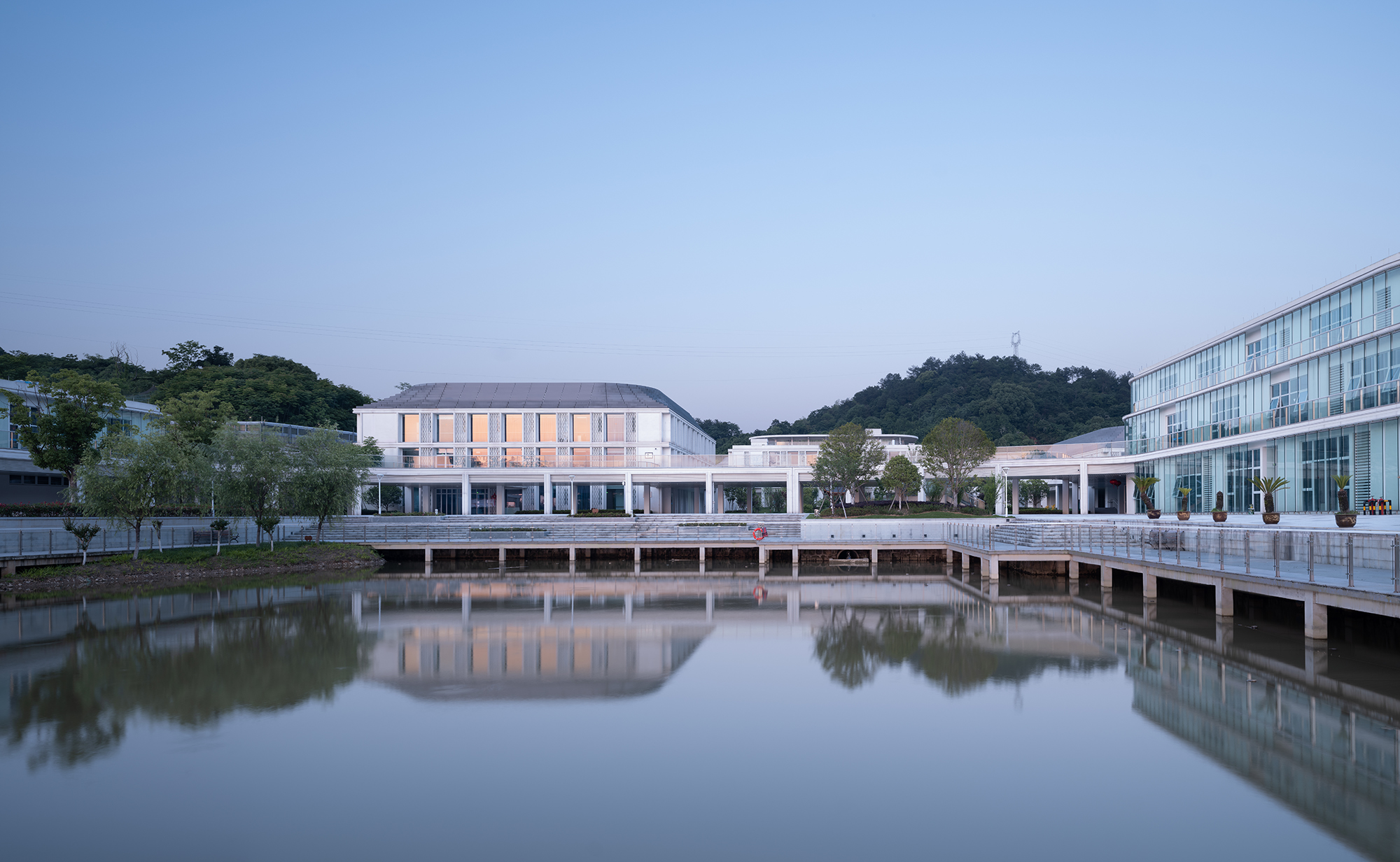
良渚文化为地块文化底蕴,而玉器又是良渚文化之魂。
Liangzhu Culture is the cultural heritage of the plot, and jade is the soul of Liangzhu Culture.
设计希望建筑与地域文化能够建立联系,建筑单体设计提取了玉琮内圆外方的形式符号,以此为基础,来组合形成和谐统一的群体,散落于叠映翠嶂,连绵舒展。
We hope that the building and regional culture can establish a connection. The building design extracts the form symbol of inner circle and outer square of jade to form a harmonious and unified group on this basis.

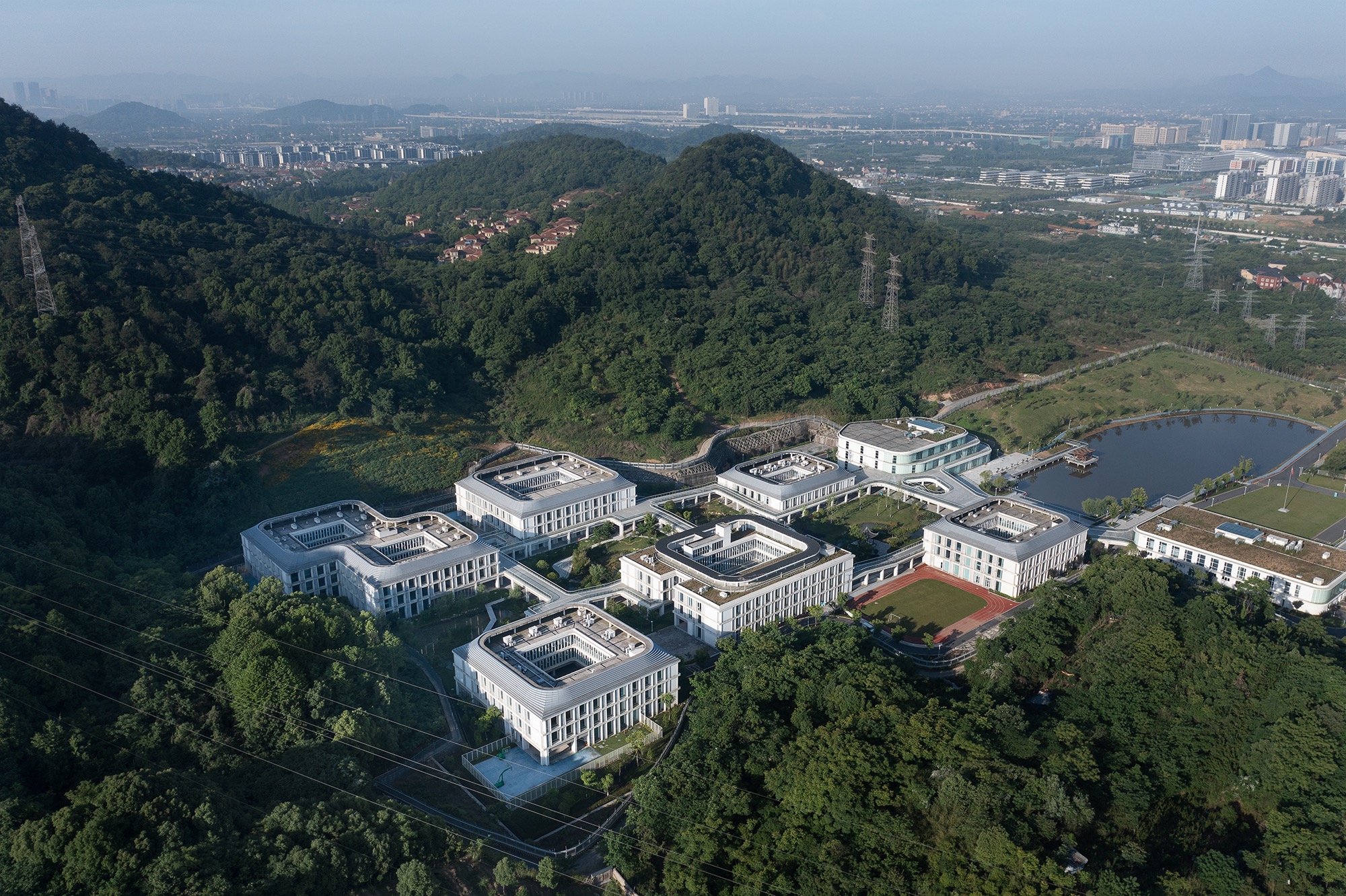
借鉴古典园林的造园手法,建筑似点墨于留白之际,演绎着深院、水榭等中国古典建筑形式,描绘出山水墨韵的意象。建筑院落空间向中心景观自由开放,让禁锢的心灵回归亲近自然的状态。
Referring to the gardening techniques of classical gardens, the buildings seem to be marked with ink while leaving blank, deducing Chinese classical architectural forms such as deep courtyard and waterside pavilion, and depicting the image of landscape ink rhyme.
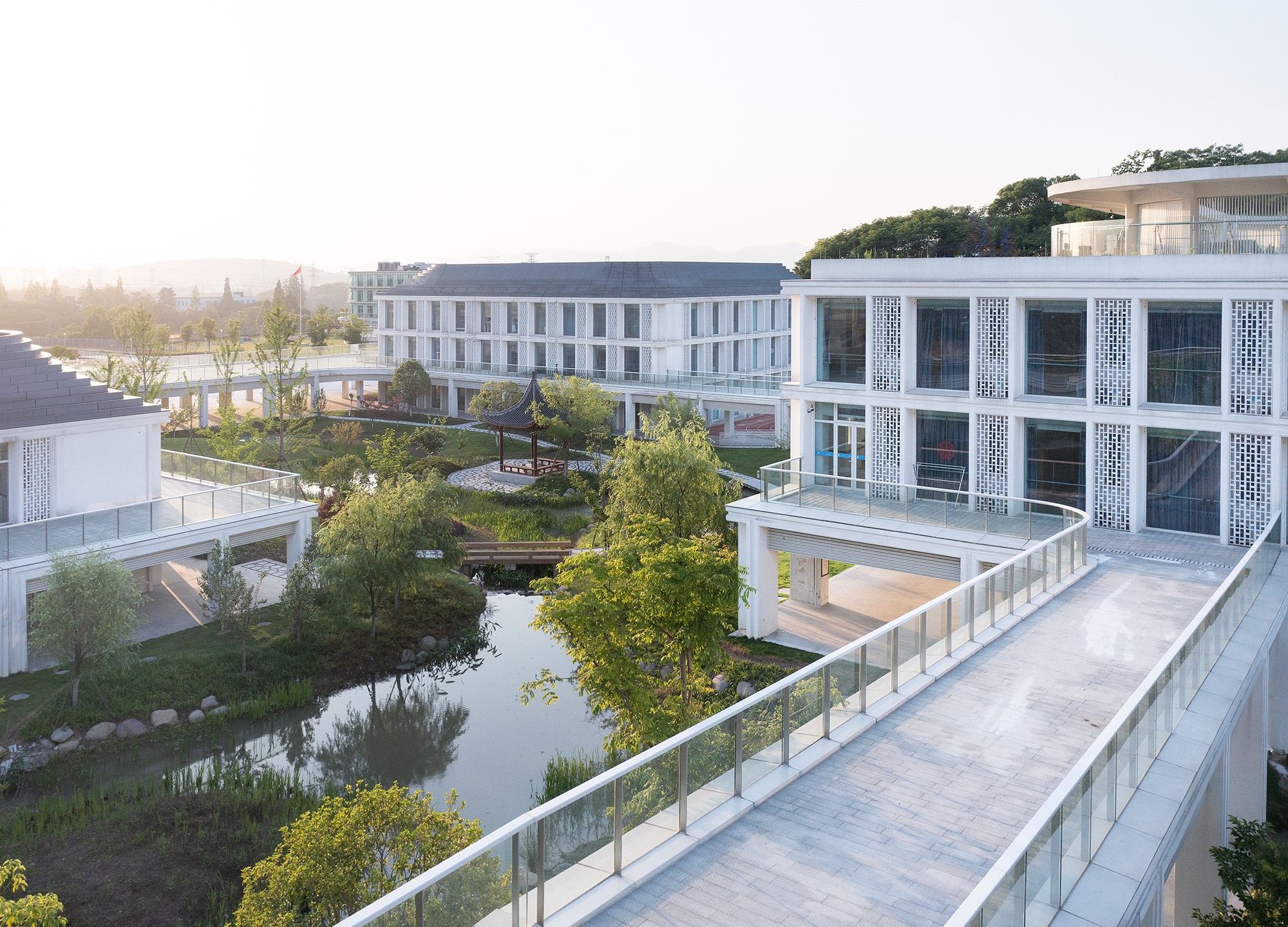
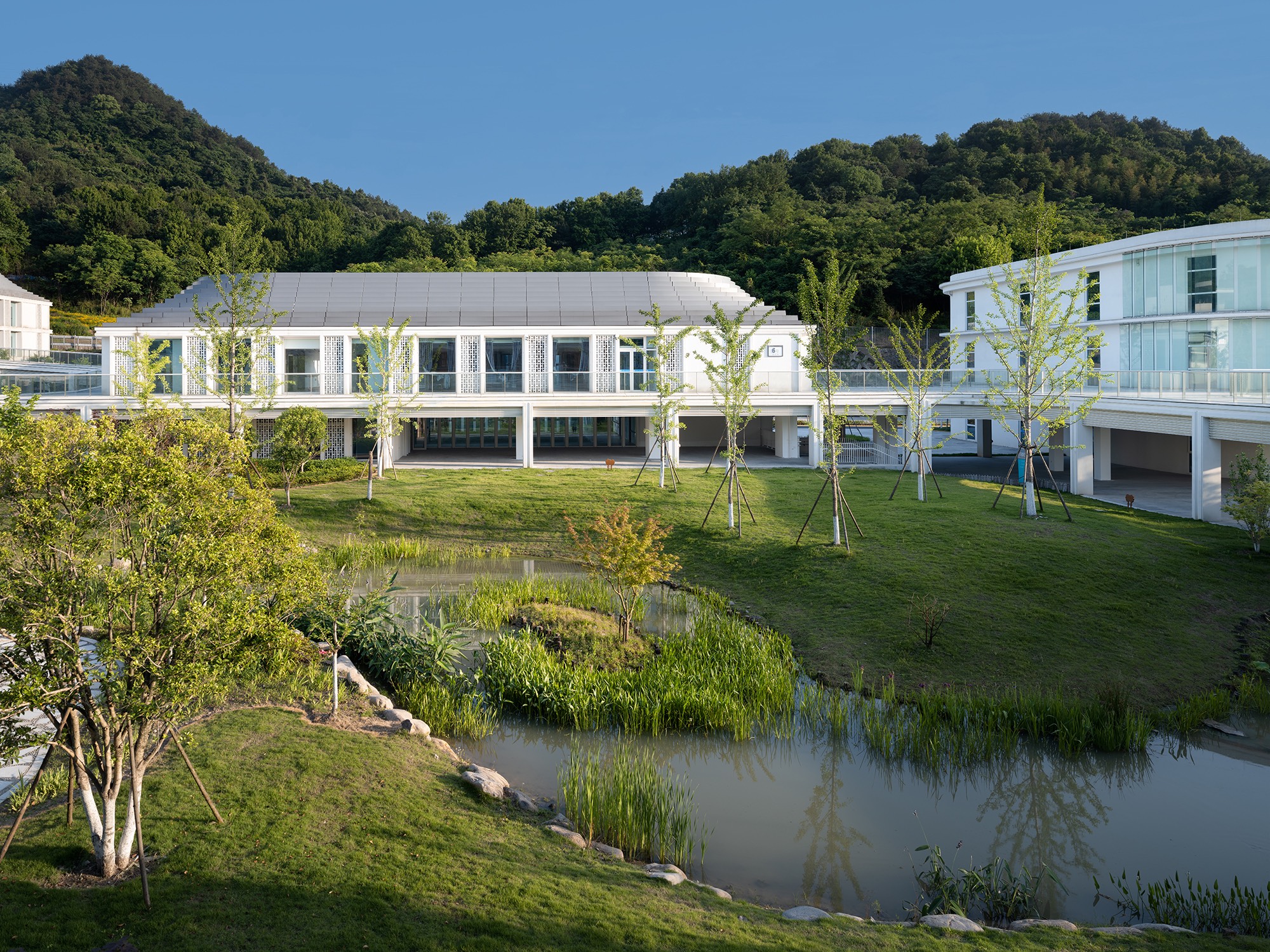
水之幽静,山之厚然,如旷如奥,是对场地的崇高回应,也为其间的使用对象营造着山水情怀。相望、相隐,为有限的空间埋下无限的伏笔。建筑的形式与布局,尊重着场地原有的山形水势与地域文化,挖掘出内在的佳境盛景。
There are green mountains, forests and winding water. The form and layout of the buildings respect the original mountain shape, water potential and regional culture of the site, and dig out the inner beautiful scenery.
人性化的设计关怀
Humanistic Care

园林式的空间布局为人性化的设计关怀提供着契机。在管理模式上,设计摒弃了以往实墙围合的封闭模式,提出了院落围合的“院中院”半开放模式。
Garden-style spatial layout provides an opportunity for humanized design care. In the management mode, the design abandons the closed mode of solid wall enclosure in the past, and puts forward the semi-open mode enclosed by courtyards of "courtyard in courtyard".
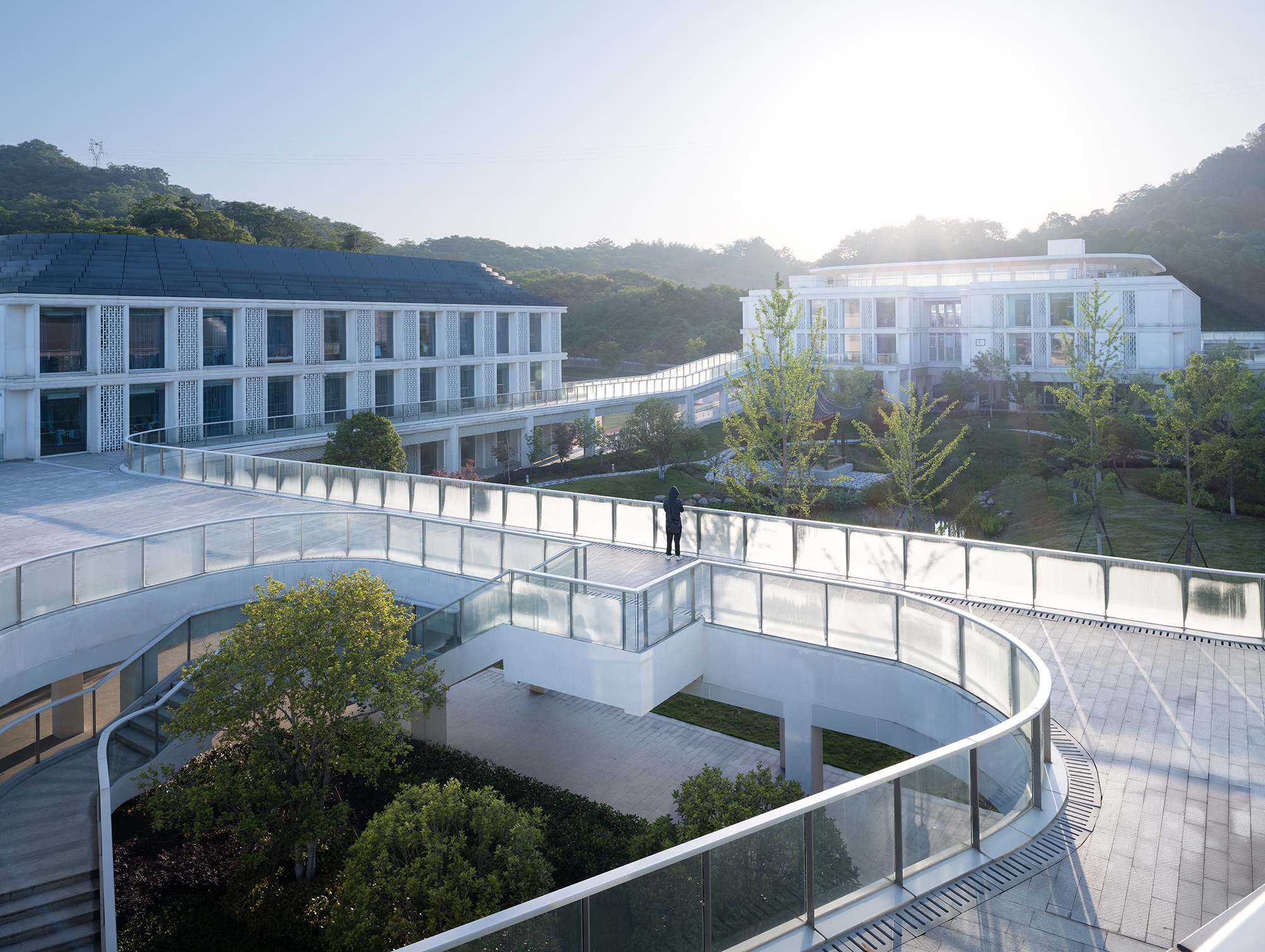
以院落为中心围合形成管理单元,底层架空,内外环境可相互渗透。所有单体建筑通过长廊连接在一起,通行风雨无阻,便于日常管理使用。
The courtyard is taken as the center to form a management unit, the ground floor laid overhead, and the internal and external environment can echo each other. All individual buildings are connected together through corridors, which are convenient for access, daily management and use.
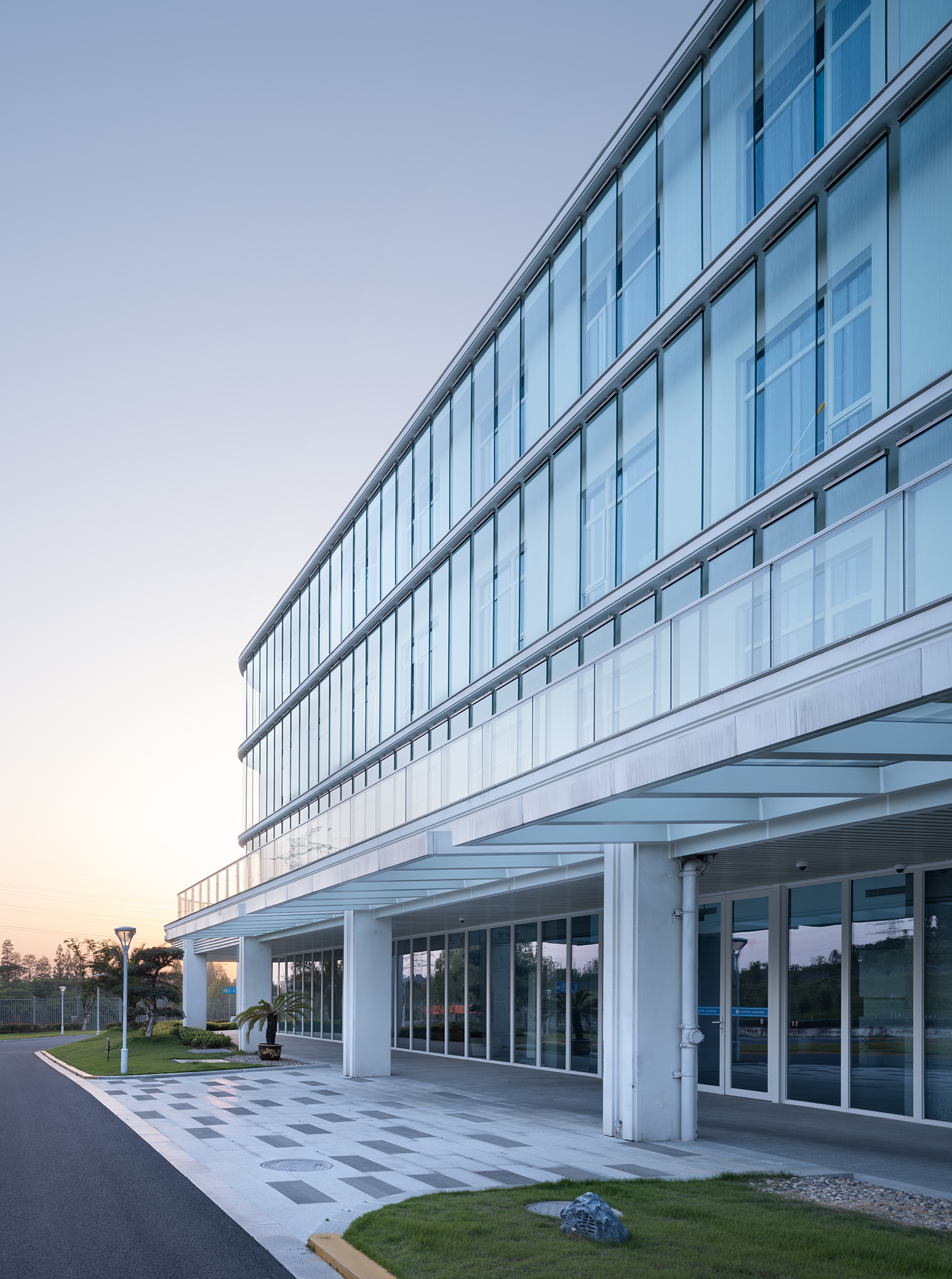

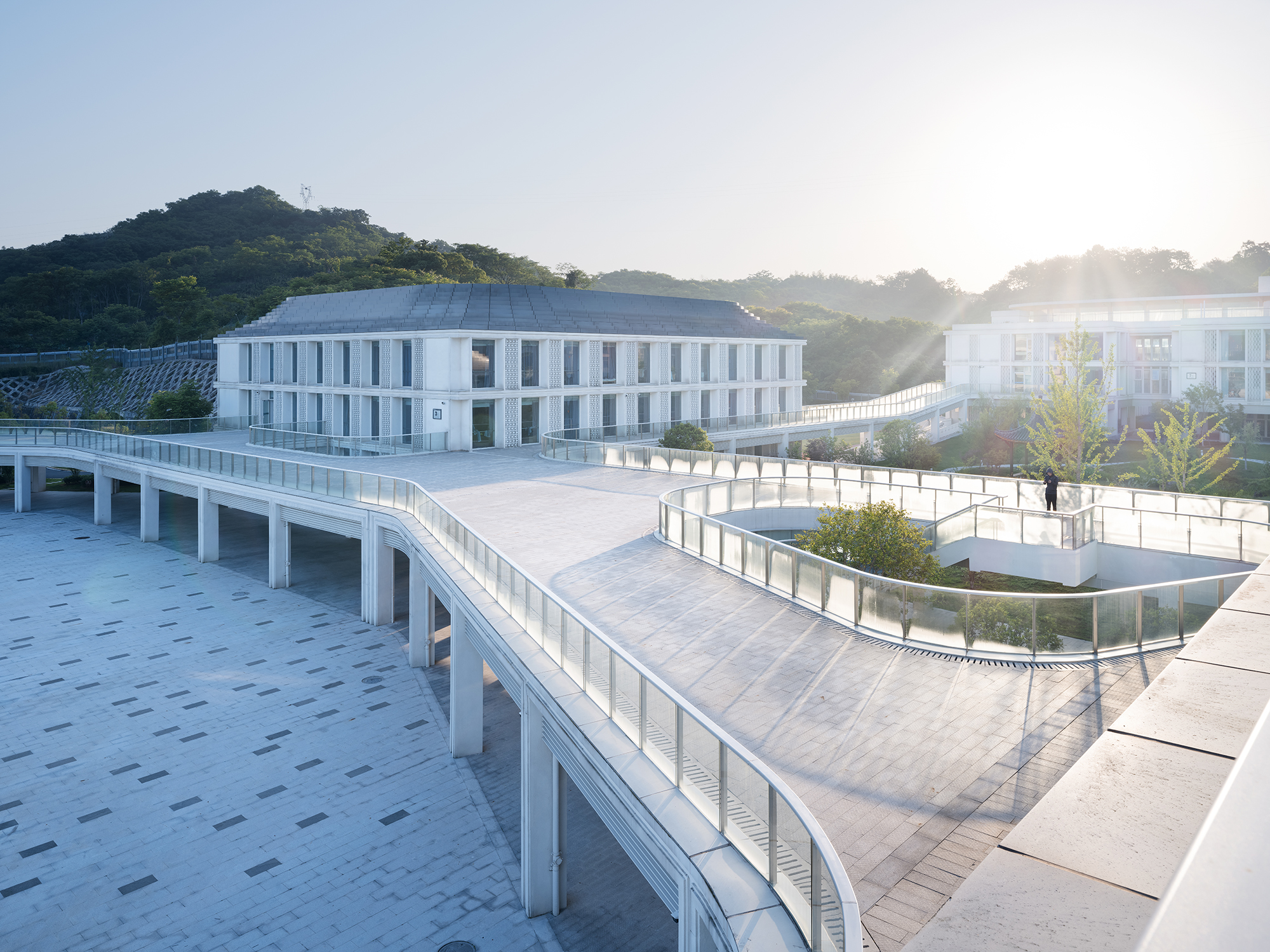
在平面研究中,设计采用了回字形布局。尽端式走道容易形成视线死角和管理盲区,不能及时发现服务对象出现的突发情况。
In the study of planes, we adopt the rectangular-ambulatory-plane layout. Stub-end type walkways are easy to form blind spots of sight and management, and cannot find unexpected situations of service objects in time.
而回字形平面中环廊可以有效避免特殊人群迷失方向,提高行走时的安全感,也便于工作人员管理。
The rectangular-ambulatory-plane corridors can effectively prevent special people from getting lost, improve their sense of security when walking, and facilitate staff management.
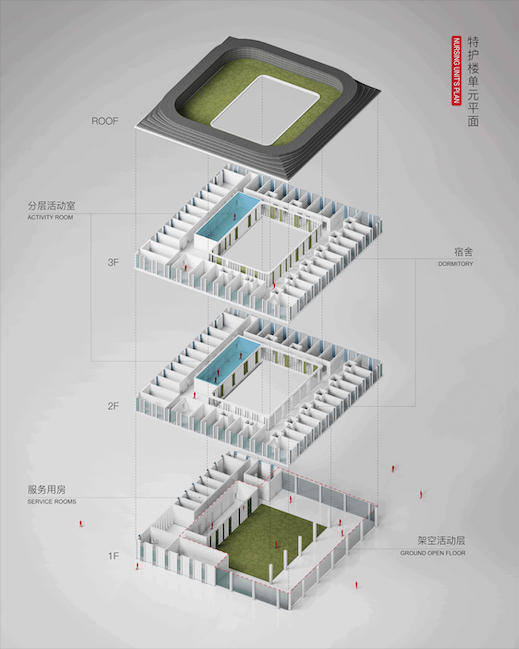
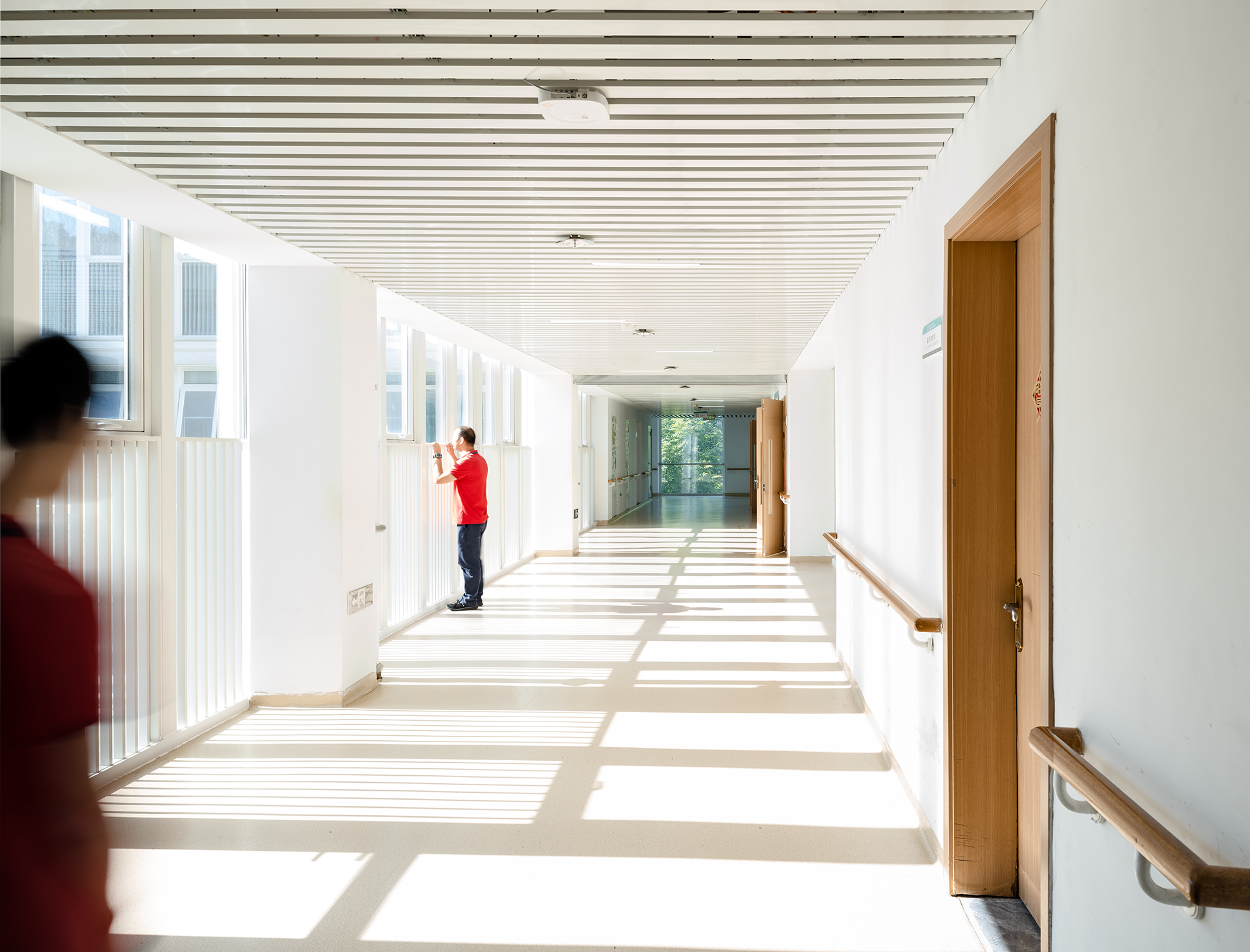
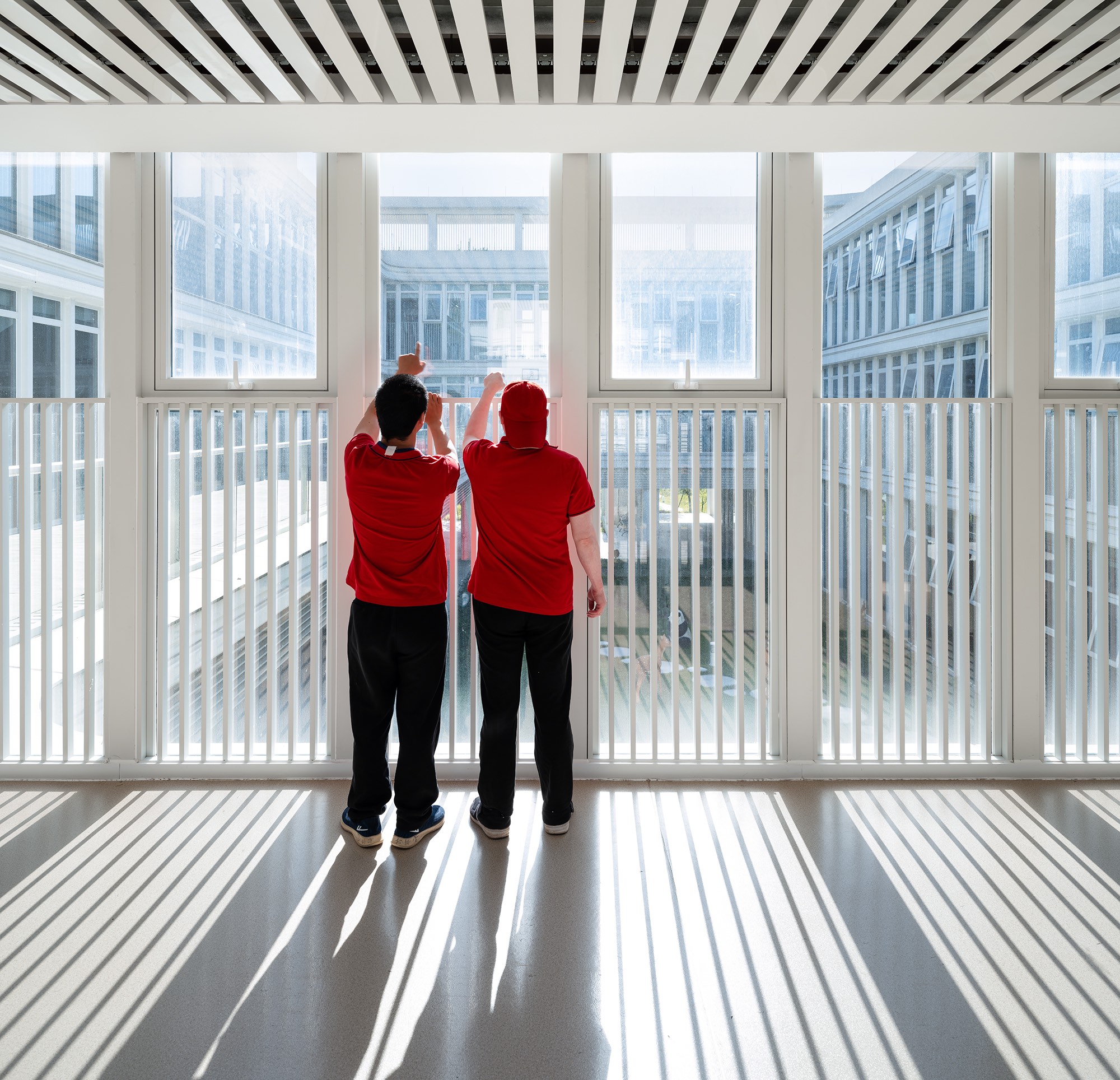
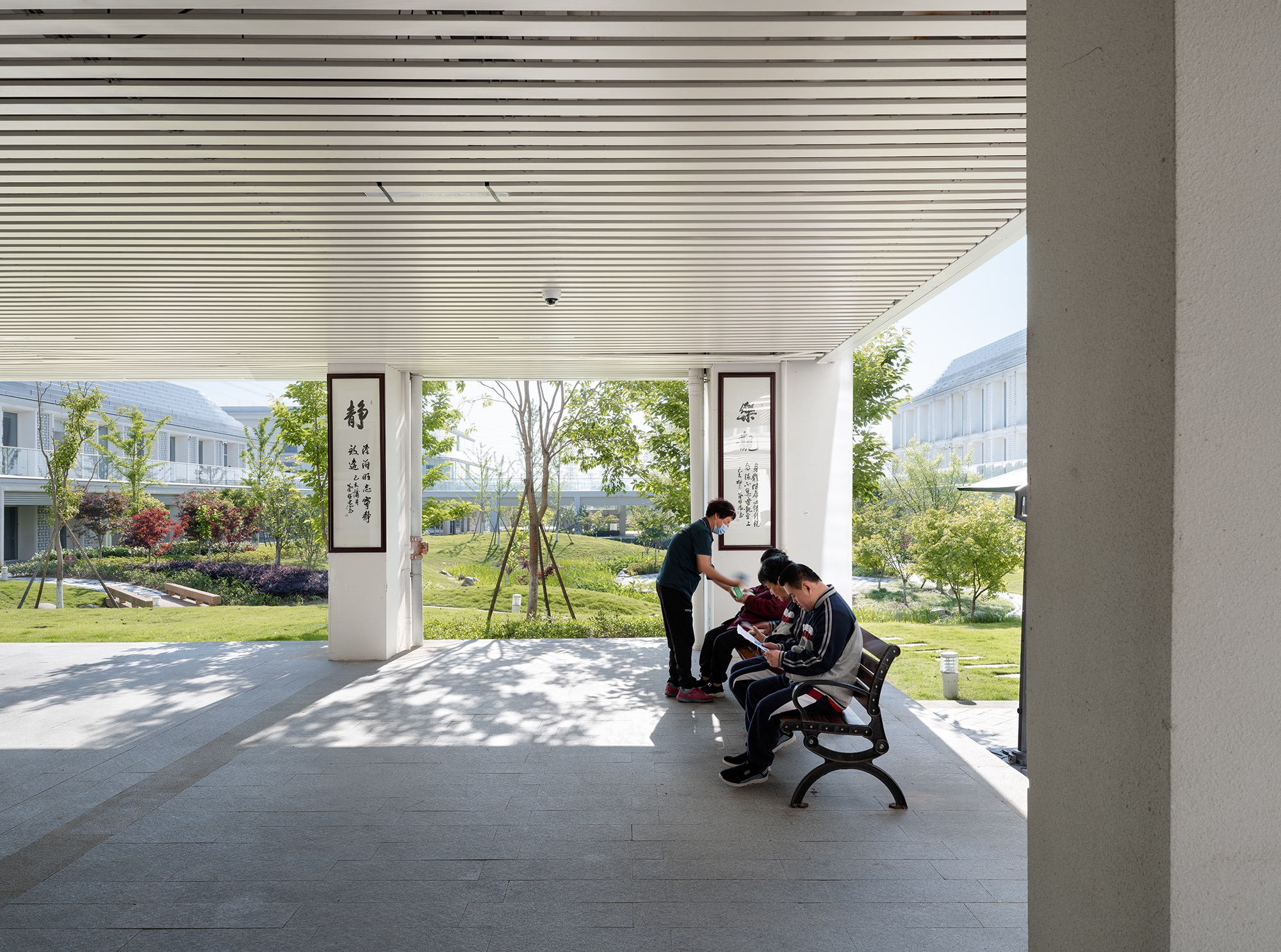
考虑到山区环境潮湿,故将主要生活用房布置于二层以上,居住空间布置于东西南三面,保证有充足的阳光,服务及活动用房布置于北面。
Considering the humid environment in mountainous areas, the main living rooms are arranged on the second floor and above, the living spaces are arranged on the east, west and south sides to ensure sufficient sunshine, and the service and activity rooms are arranged on the north side.
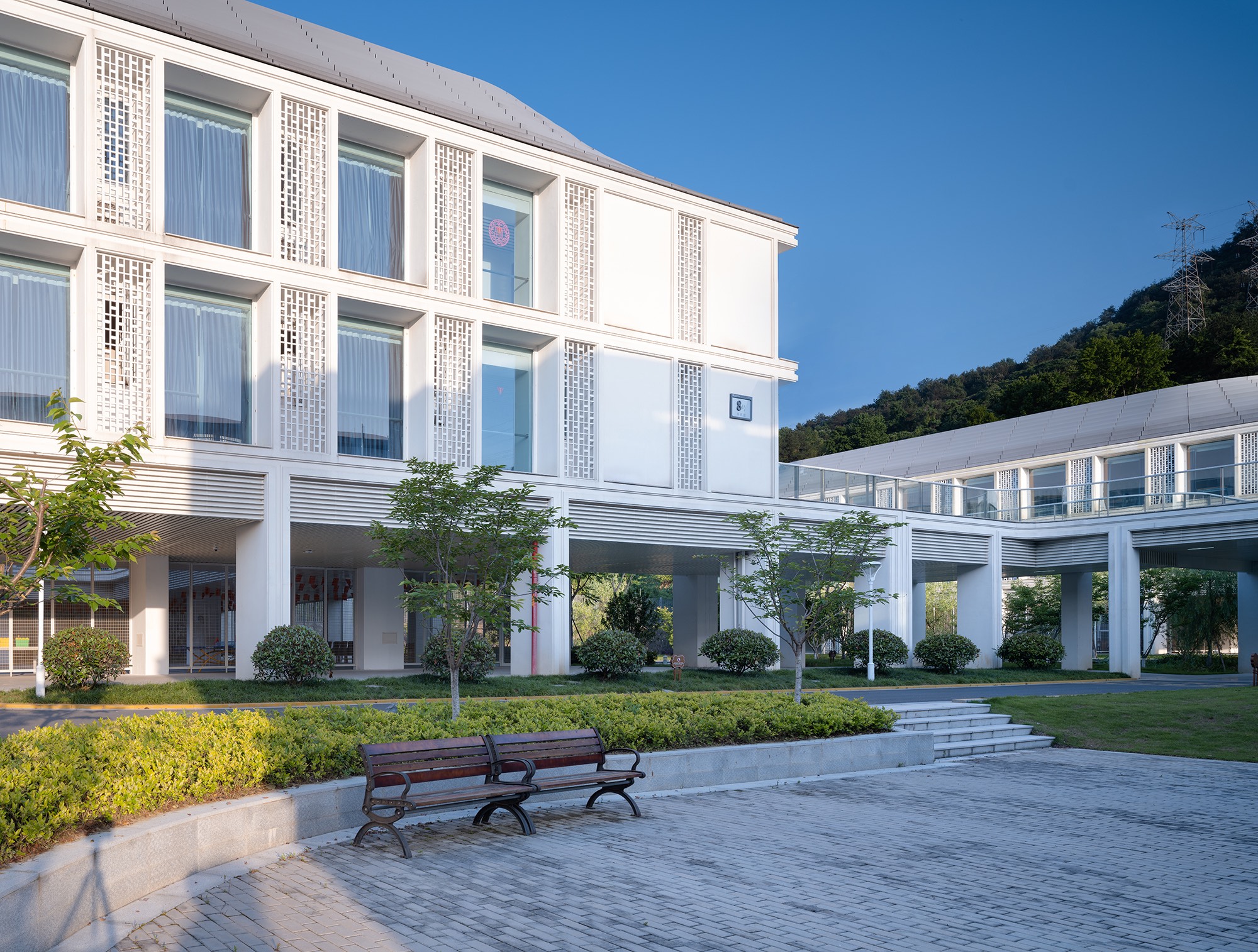
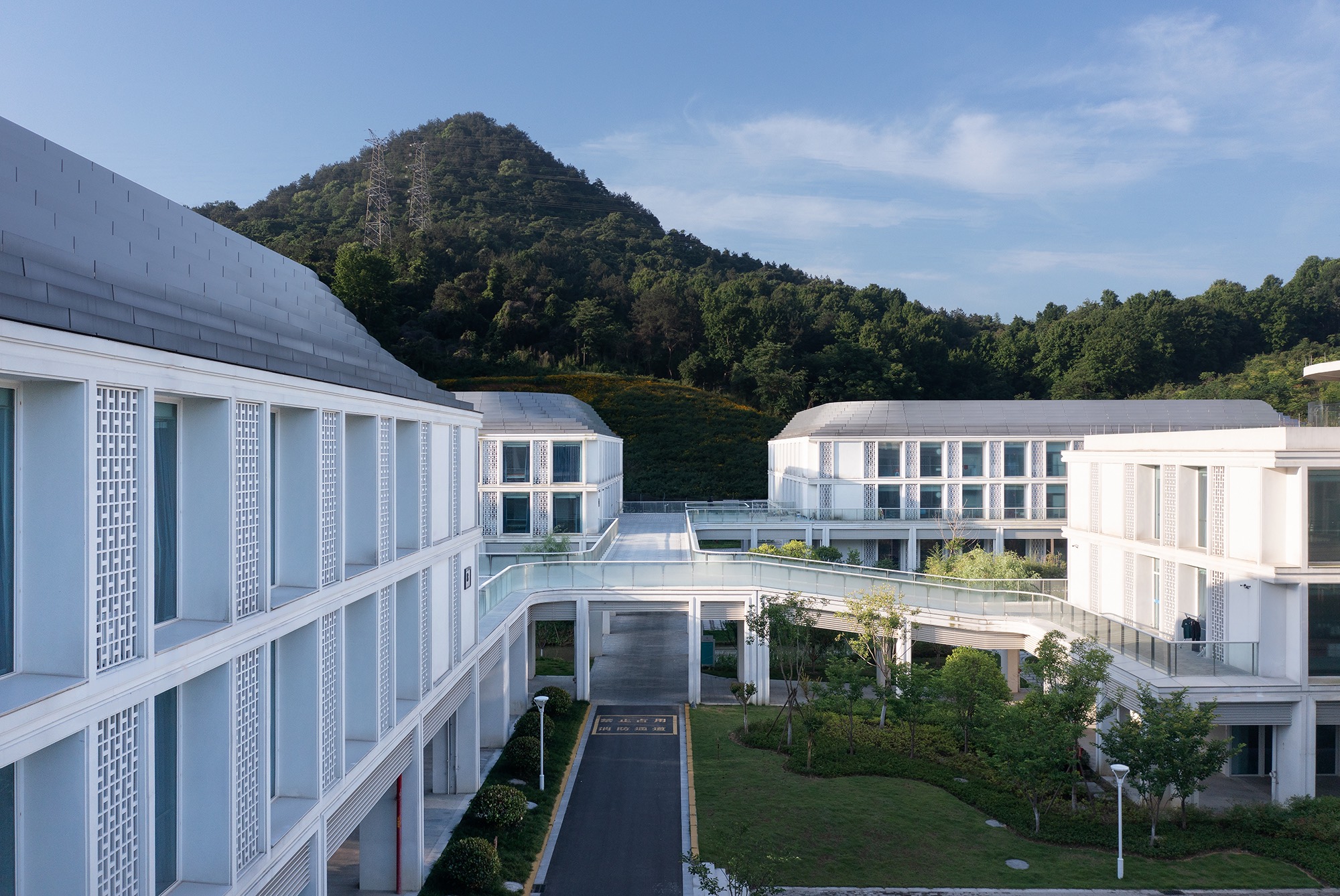
底下架空层作为半室内活动空间,加上向外拓展的室外活动空间,形成了多样的活动场地。服务对象既可以分层活动,也可以下到底层集中活动,满足不同的使用与管理需求,打破旧有福利院封闭沉闷的印象。
The overhead floor below serves as a semi-indoor activity space, and forms a variety of activity venues together with the outdoor activity space expanding outward. Service objects cannot only conduct activities at different floors, but also go down to the overhead floor for concentrated activities, which can meet different needs of use and management and break the impression that the old welfare institutes are closed and dull.
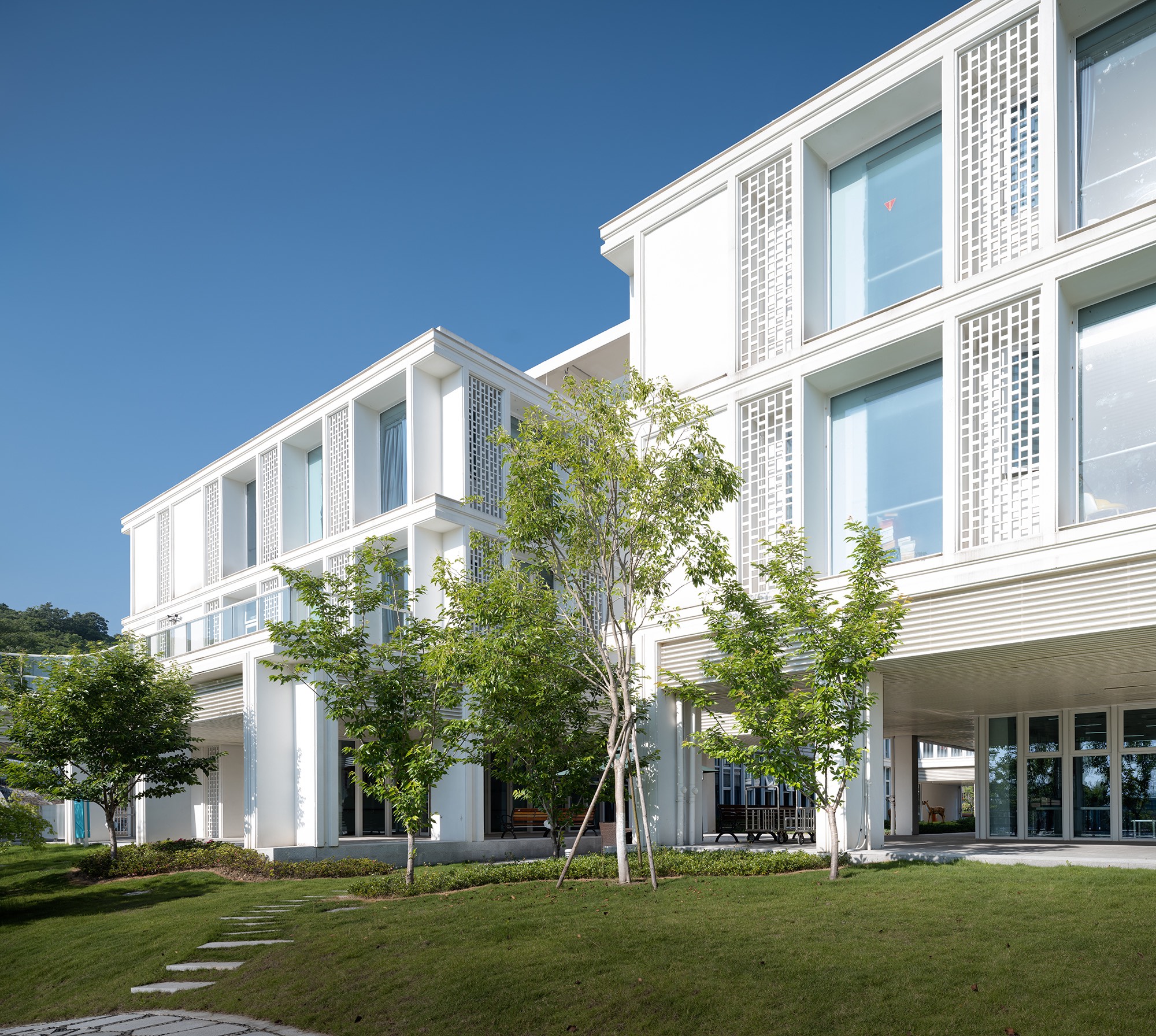

在安全防护方面,设计希望改变过往根深蒂固的铁窗印记,让特殊人群在房间内也能享有“景色自由”的权利。
In the design of safety protection, it is hoped to change the deep-rooted impression of iron windows in the past, so that special people can enjoy the right of "freedom of scenery" in the rooms.
设计摒弃居室内的铁栏杆,采用三层钢化夹胶中空玻璃窗,它既能起到防护作用,又能为室内带来最好的景观视野。
The design replaces iron railings in the rooms with three-layer toughened laminated insulating glass windows, which cannot only ensure safety, but also bring the best landscape vision into the rooms.
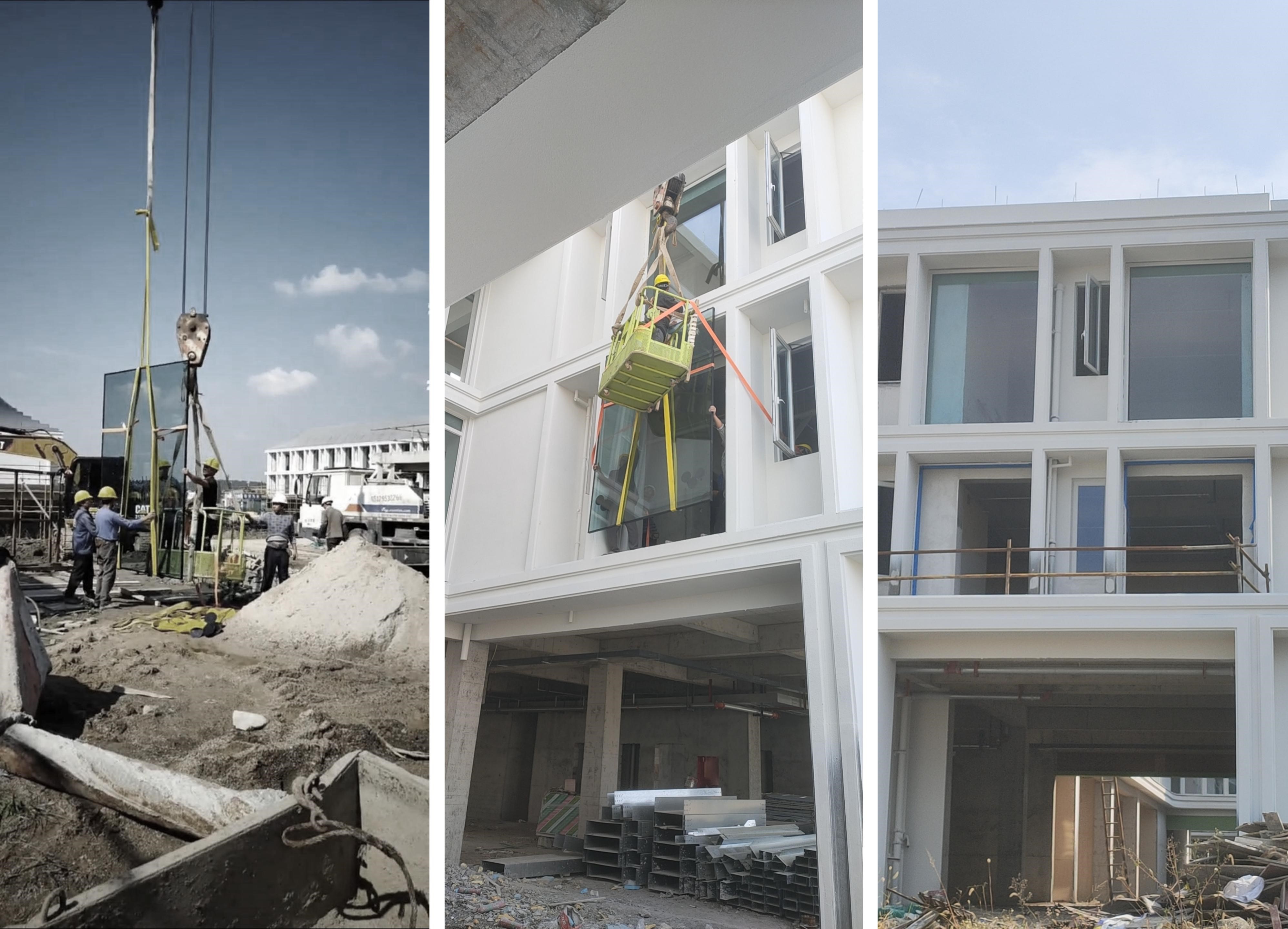 立面玻璃安装施工
立面玻璃安装施工

在玻璃开启扇外衬以中式花格栅,作为外立面装饰构件同时保证安全防护。底层架空活动区采用了通透的金属网作为围墙,充分保证视线上的通畅,消除特殊人群的封闭感。
The glass opening fan is lined with Chinese flower grille, which is used as the decorative component of the facade and ensures safety protection. Transparent metal mesh is used as the fence in the overhead activity area on the ground floor, which fully ensures the smooth line of sight and eliminates the closed feeling of special people.
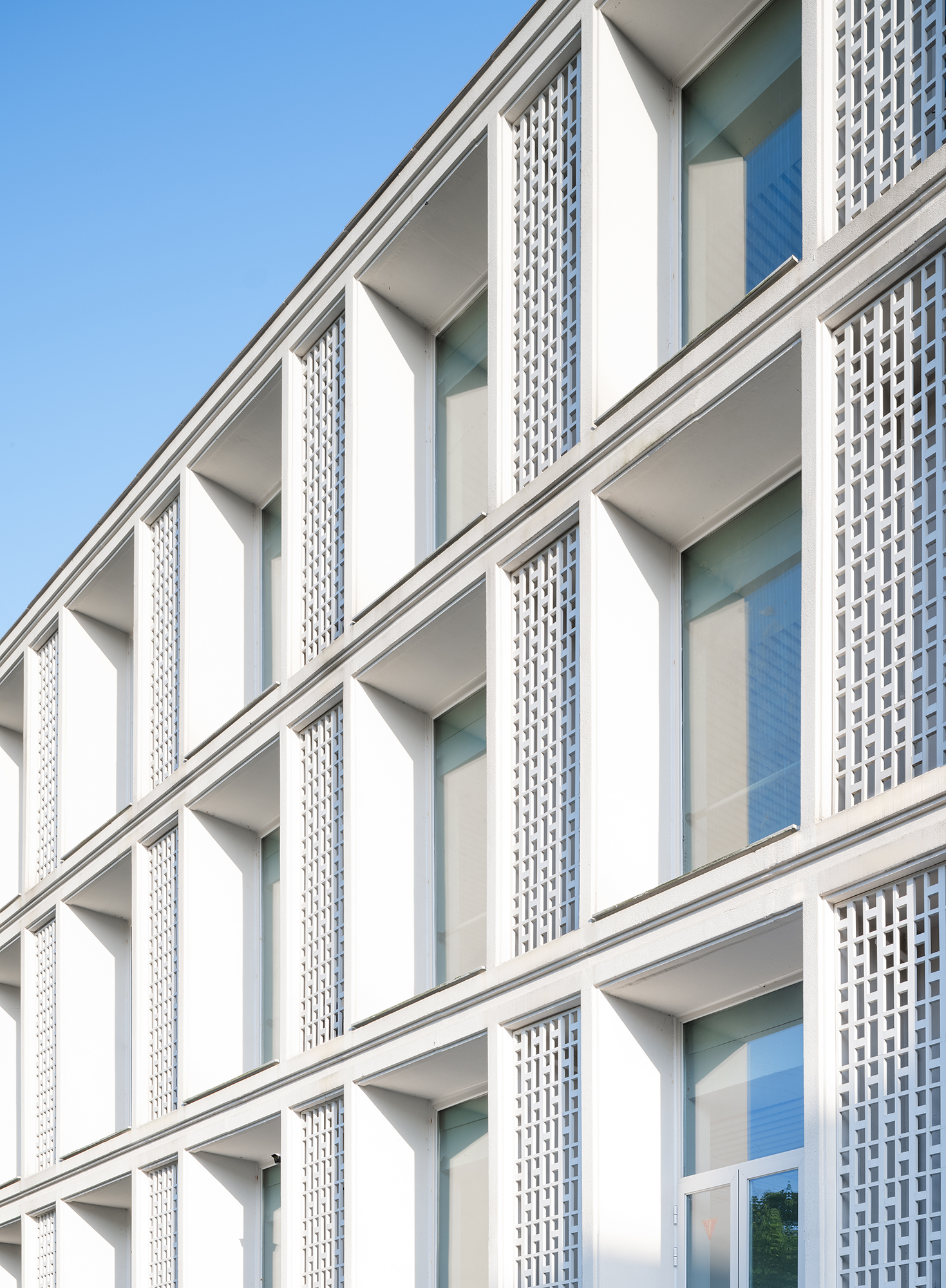

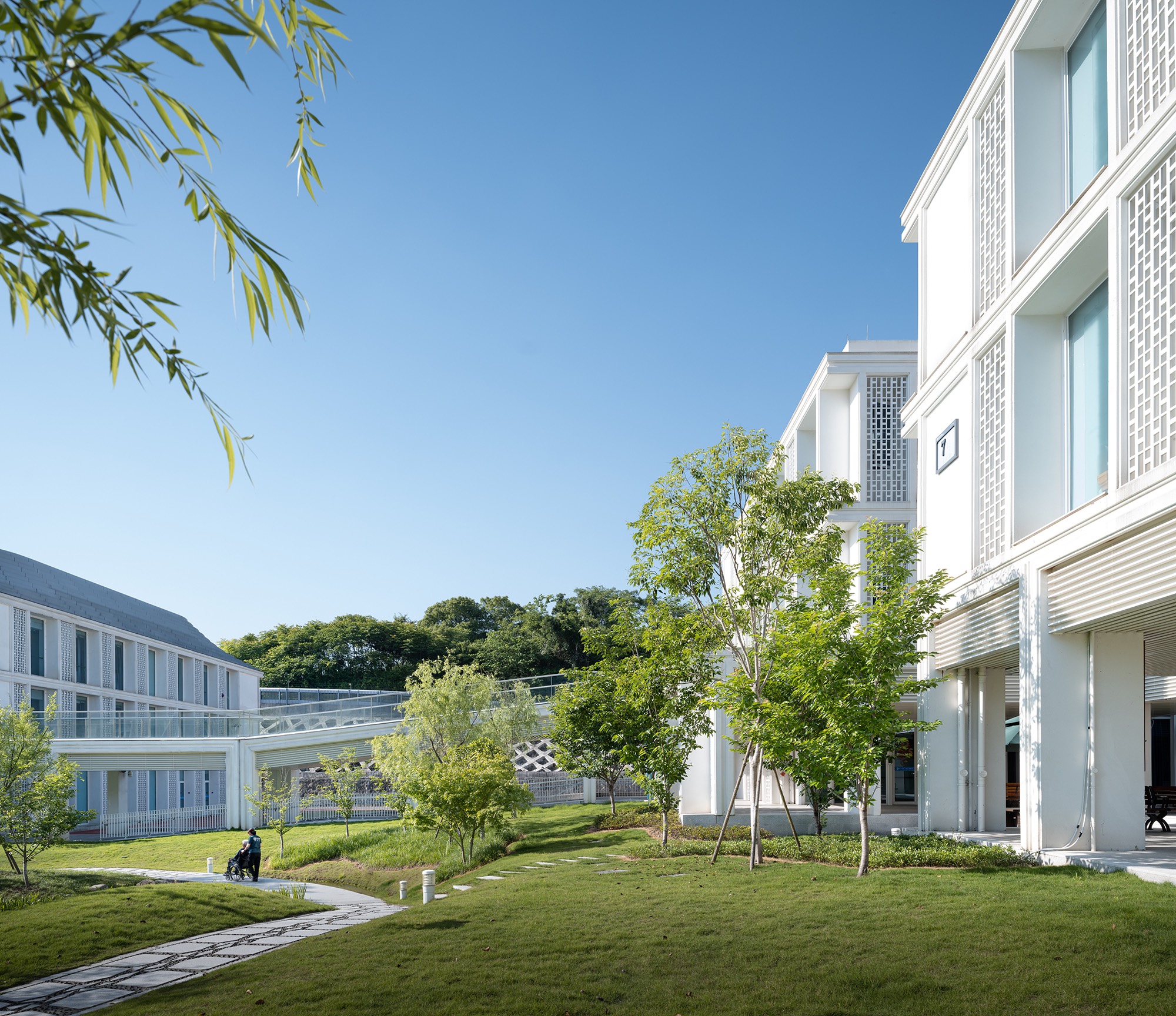
结语
Summary
对特殊人群的关怀程度暗示着一个文明发展的高度。千载之前的安乐坊虽已远逝,但其所含的人初性善却荡漾着清澈的涟漪。
The degree of care for special populations implies the height of civilization development. Although the thousand-year-old Anle Institute has passed away, the initial goodness of people contained in it still lives vividly in people's hearts.
一个楼层就是一个小街道,一幢楼房就像一个小社区。杭州市社会第一福利院以人文关怀为轴,处处体现人性化设计,完成一场跨越时空的对谈。
With humanistic care as its axis, Hangzhou First Social Welfare Institute embodies humanized design everywhere, and completes a dialogue across time and space.
“玉者,美石也。”筑山水之境哺润玉石之心,每一刻黄昏落日之时,每个人都能遥见归属于自我的人性之光。
"Jade is beautiful stone." Building mountains and rivers feeds the heart of jade. At every moment of dusk and sunset, everyone can see the light of human nature belonging to himself from afar.
项目地址Project Location 杭州,中国 Hangzhou, China 业主方Client Name 杭州市第一社会福利院 Hangzhou NO.1 Social Welfare Institute 设计单位Company Name 浙江大学建筑设计研究院 The Architectural Design & Research Institute of Zhejiang University Co., Ltd. (UAD) 项目设计时间Project Start Date 2018/09/01 项目完工时间Date of Construction Completion 2022/04/01 总建筑面积Project Size 36880 m2 用地面积Site Size 92064 m2 项目功能类型Program Functions 福利建筑 项目造价Program Sum 19499.4万元 主持设计 Head Design 钱锡栋 Qian Xidong 建筑设计 Collaborating Architect(s) 钱锡栋,黄柯杰,吴晶晶,徐象县,张梦芸,周俊 Qian Xidong, Huang Kejie, Wu Jingjing, Xu Xiangxian, Zhang Mengyun, Zhoujun 结构设计 Structural Engineer 阚建忠,李建立,沈汉栋 Kan Jianzhong, Li Jianli, Shen Handong 给排水设计 Drainage Design 易家松,邵煜然,蔡昂,张振宇 Yi Jiasong, Shao Yuran, Cai Ang Zhang Zhenyu 暖通设计 Heating and Ventilation Design 潘大红,李咏梅 Pan Dahong, Li Yongmei 电气设计 Electrical Design 吴旭辉,张薇,俞良 Wu Xuhui, Zhang Wei, Yu Liang 智能化设计 Intellectualized Design 张武波,陈佳 Zhang Wubo, Chen Jia 室内设计 Interior Designer 黄柯杰,吴晶晶,张梦芸,徐象县,孙政和 Huang Kejie, Wu Jingjing, Zhang Mengyun, Xu Xiangxian, Sun Zhenghe 景观设计 Landscape Designer 刘军锋,徐金盼(杭州绿风生态旅游规划设计研究院有限公司) Liu Junfeng, Xu Jin Pan(Hangzhou Lvfeng Ecotourism Planning Design & Research Institute Co., Ltd) 岩土设计 Geotechnical Design 廖克武,徐铨彪,陈刚,贺明,余炜 Liao Kewu, Xu Quanbiao, Chen Gang, He Ming, Yu Wei 幕墙设计 Curtain Design 香春,张楠,曹东秋 Xiang Chun, Zhang Nan, Cao Dongqiu 业主方 Owner 杭州市第一社会福利院
发文编辑/网站审核|Yirou
版权©建道筑格ArchiDogs,转载请联系media@archidogs.com
若有涉及任何版权问题,请联系media@archidogs.com,我们将尽快妥善处理。

